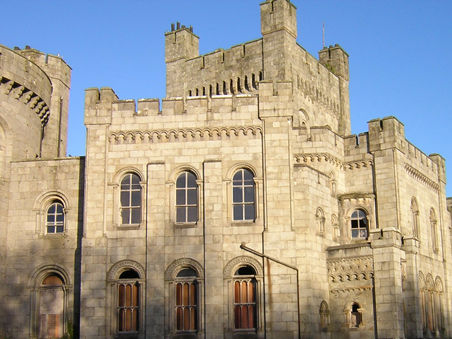Castles in Armagh - Gosford Castle, County Armagh

Construction of Gosford castle began in 1819 and finished in the 1850s. It was commissioned by Archibald Acheson, second Earl of Gosford, when his previous dwelling had burned down. Funding for the construction is said to have been provided by his wife, the daughter and heiress of Robert Sparrow of Worlingham Hall, Suffolk. She may have influenced the choice of style (Norman Revival), having been a friend of Lady Byron and therefore exposed to Byron’s “exotic and somewhat sinister brand of romanticism”.
The architect was Thomas Hopper, one of the leading London architects of the first half of the 19th century. Hopper is often quoted as believing that “it is an architect’s business to understand all styles, and to be prejudiced in favour of none”. Apart from Gosford, he was also responsible for Penrhyn Castle near Caernarvon, in a similar style.
The following description appeared in 1837:
“Gosford Castle, the seat of the Earl of Gosford, is a sumptuous and stately structure in the Norman style, built of granite from the Mullaglass quarries; the castle has been 17 years in progress of erection and is not yet completed; it is situated in an ample and highly improved demesne, about a quarter-mile to the east of the former mansion, which was built on the site of the castle originally erected by Sir A. Acheson in 1617.”
In around 1952, Robin Fredden, Historic Buildings Secretary of the National Trust, described Gosford thus:
“It must be regarded as one of the most original buildings of the first half of the nineteenth century for it has no immediate antecedents. The immense granite castle, reputed to be the largest pile in Ireland, with over 150 rooms, sprang fully fledged in its elaborate neo-Norman detail from Hopper’s imagination. A three-storey keep, such as Hopper was to repeat at Penrhyn, and a massive round tower containing a circular drawing-room, are the salient features of the main elevation. Both are ponderously machicolated and achieve those effects of weight and gravity which are the hallmarks of Hopper’s Norman style.”
The interior he thought to be “cramped and oppressive … only the dining room, with engaged pilasters of pink Armagh marble and white plaster decoration, is effective and pleasing.”
According to Paul Larmour, writing in the “Ulster Architect” in March 1985, Hopper “was not responsible for the block containing the present main entrance at the north-east corner of the building. This new entrance was designed around 1859 by G. A. Burn who had been Hopper’s principal assistant. Here a pair of big battered drums flank a porch that leads through a hall and another arcaded stairway to a billiard room above with a curved bay window overlooking the garden.”
Having been handed down from father to son over the generations, the fourth Earl of Gosford was first of all forced to sell off the library to pay racing debts, and eventually, in 1921, the remaining contents had to go.
During the Second World War, the castle was commandeered. It was used first by the British Army, then by the Americans, and a prisoner-of-war camp was set up in the grounds.
The estate remained in the Gosford family until after the Second World War. At various times the castle was used as winter quarters for a travelling circus and as a store for the Public Record Office. Eventually, in 1958, it was acquired by the Northern Ireland Forestry Commission. The Army was once again stationed in the Castle in the 1970s during the recent Troubles. In 1978 a 99-year lease was granted to a consortium of businessmen whose intention it was to restore and convert it into a luxury hotel. For a time it was opened as a restaurant and night-club, but it was forced to close again. Since then it has lain empty and neglected…
- Castles in Armagh
- Comments(0)